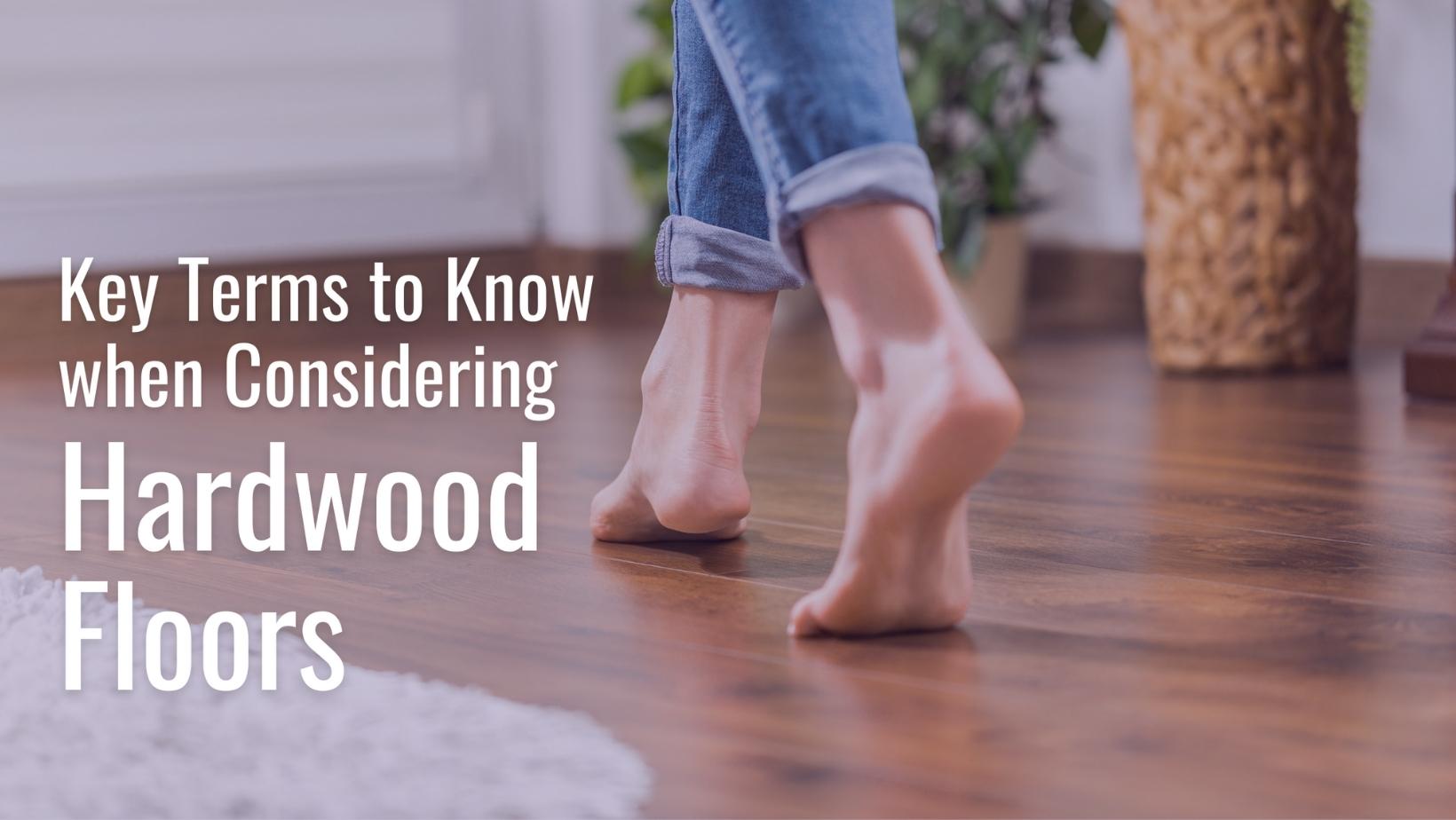Key Terms to Know when Considering New Hardwood Floors
Key Terms to Know when Considering New Hardwood Floors

When you are considering having new hardwood installed in your home, it can be hard to know exactly what work goes into installing your new floors.
Many people are unaware of the work and resources go into supporting the floors that they stand on every day.
While the average person will never install hardwood floors (and for safety reasons never should), every homeowner must know the components that go into supporting their floors. Not only will this give you a better understanding of the cost of new floors, but it will also help you identify what to ask for.
In this post, we will go over some of the components that go into installing hardwood floors as well as what each component does.
How Your Floor is Supported
Before you have new floors installed, it is a good idea to know how they are supported.
There are three key terms this post will go over that the average person is unlikely to know. They are floor joist, subfloor, and sill plate.
Before we begin, it is important to note that not every floor is built the same way. Some floors are built on top of a flat concrete slab, while others are raised above the ground. For this post, we will focus on raised floors. Be aware that you can opt for floors built on concrete if that better suits your home.
Raised floors are more resilient to pressure and damage and they provide access for heating, insulation, plumbing, wiring, and mechanical equipment.
Raised floors are constructed using a wooden framework that bridges one exterior wall to another. They can be supported intermediately by girders, beams, or walls.
For upper-level floors, underside floor framing generally serves to back up ceiling materials.
Key component: floor joists.
Floor joists are the first key component we will discuss today.
The framework of floors is made mostly out of wood joists that run parallel to one another at regular intervals. They are positioned vertically for maximum support and typically come in the following measurements: 2” by 8”, 2” by 10”, and 2” by 12”.
Newer homes will sometimes use manufactured “I” shaped joists.
Joists span the area between other supports such as walls, foundations, girders, and beams.
Typically, you will find joists spaced 16 inches apart, although it sometimes varies based on the building codes.
Joist headers run perpendicular to joists and cap off the end, providing maximum support.
At openings in the floor, such as stairs, joists are doubled up to reduce strain on the floor.
Key component: subflooring.
Subflooring serves as the base for finished flooring and is a platform during construction.
Subflooring is typically made of boards laid across joists. Sometimes they are made of plywood panels laid at a perpendicular angle to joists.
The thickness and stiffness of subflooring determine what type of finished flooring material can be used. Ensure that you know what your subflooring is made from, as it will determine what type of finished flooring you can install.
Key component: sill plate.
The last flooring component we will cover today are sill plates. Sill plates serve as the main mechanism for holding the flooring up.
Joists rest directly on the sill plate, which in turn makes direct contact with the building’s foundation.
The sill plate is typically made from wood that has been treated with preservatives to prevent rot and termite infestations.
The sill plate is connected directly to the wall studs, but the exact way by which the connection is made depends on the framing method used.
Flooring Knowledge lets You Shop Smarter
The more you know about the process of building flooring, the easier time you will have when shopping for new floors.
Now that you are aware of some key components that go into building floors, you can better budget for what type of flooring your house can support and the type of material you can afford.
Never attempt to install or inspect floors yourself. Instead, reach out to the experts at A Step Above Flooring. We offer the most knowledge and experience when it comes to installing new floors in your home in the Cincinnati area.
